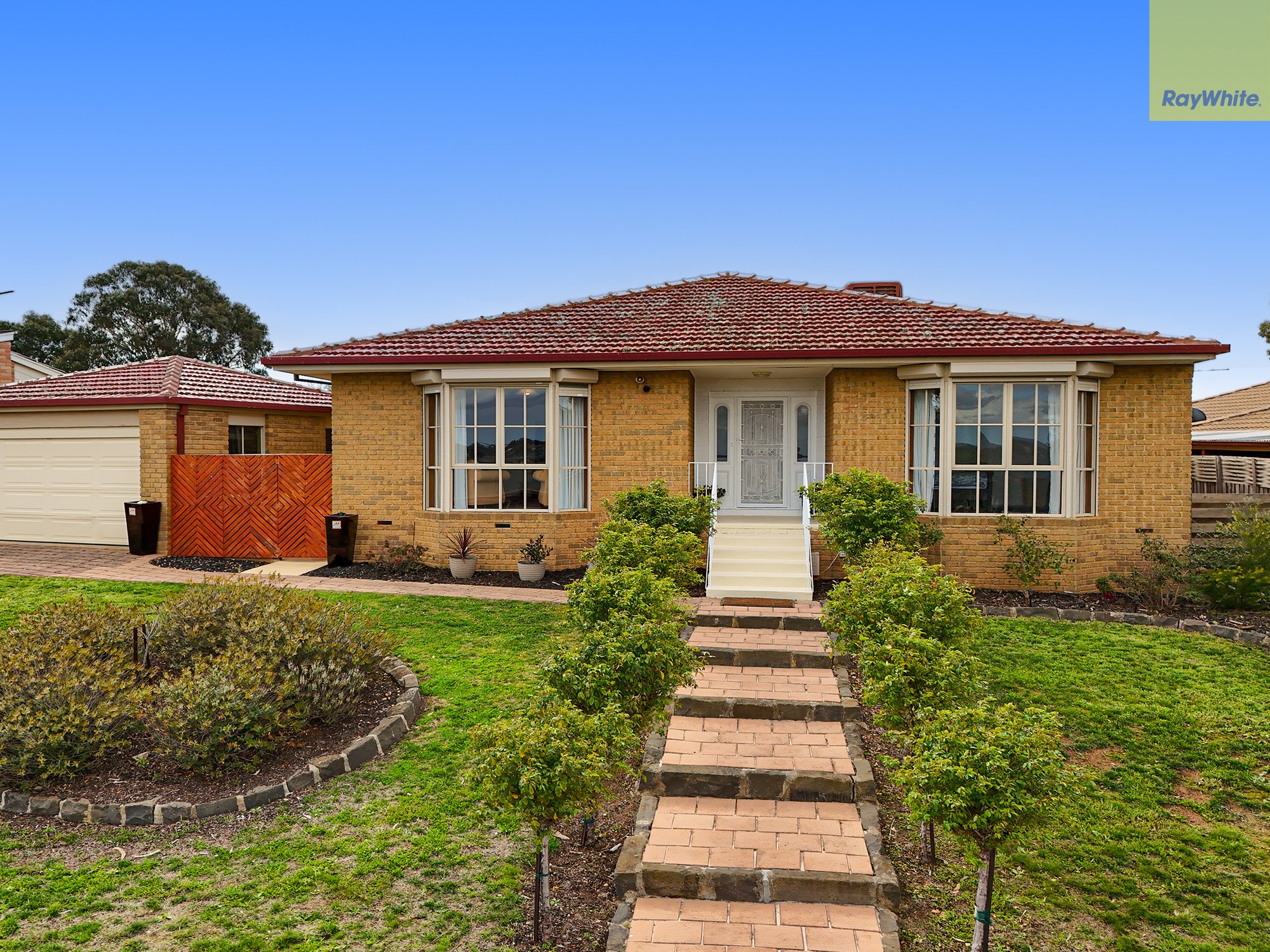Are you interested in inspecting this property?
Get in touch to request an inspection.
- Photos
- Floorplan
- Description
- Ask a question
- Next Steps
House for Sale in Bacchus Marsh
YOUR IDEAL FAMILY HOME AWAITS
- 5 Beds
- 2 Baths
- 2 Cars
Destined to be a true family favourite, this beautifully presented residence strikes the perfect balance of space, style, and comfort. Thoughtfully designed to cater to both everyday relaxation and entertaining, it provides an ideal lifestyle opportunity for growing families who value convenience, practicality, and quality finishes. With a smartly zoned floorplan, refined touches, and inviting outdoor spaces, every detail has been carefully considered to make living here effortless and enjoyable.
Upon entry, a wide, light-filled hallway leads into the spacious interior. At the front of the home, a generous formal lounge offers the perfect retreat for quiet evenings or hosting guests. This front wing includes two bedrooms, the master suite creates a private escape, complete with bay window, window furnishings and a sleek ensuite with shower, vanity, and toilet. The remaining three bedrooms, two with built-in robes, are tucked away in their own wing, serviced by a central bathroom featuring a spa bath, shower and vanity with a separate toilet and double vanity.
The hub of the home is the refurbished kitchen, showcasing stone benchtops, abundant cabinetry, and quality stainless steel appliances including a Smeg oven with gas cooktop and Fisher & Paykel dishwasher. Overlooking the dining and second living area, it keeps the family connected during meal prep and makes entertaining effortless. At the rear, a third living space provides a versatile zone, ideal as a kids' retreat, rumpus, or study-perfect for older teenagers, multigenerational living, or large families needing flexible spaces.
Step outside to discover a paved alfresco area designed for year-round entertaining, complemented by landscaped low-maintenance gardens and two sheds with the larger shed offering potential for extra storage, a workshop, gym or covered extension to the outdoor entertaining area.
Additional highlights include new timber laminate flooring, ducted heating, evaporative cooling, four split system air conditioners, a functional laundry with linen cupboard, external security shutters and a double garage with rear roller door access for secure parking and storage.
With its spacious layout, family-friendly design, and contemporary features, this home truly has it all. Properties of this calibre are highly sought after-inspect today and secure your next chapter.
744m² / 0.18 acres
2 garage spaces
5
2
Next Steps:
Request contractAsk a questionPrice guide statement of informationTalk to a mortgage brokerAll information about the property has been provided to Ray White by third parties. Ray White has not verified the information and does not warrant its accuracy or completeness. Parties should make and rely on their own enquiries in relation to the property.
Due diligence checklist for home and residential property buyers
Agents
- Loading...
- Loading...
Loan Market
Loan Market mortgage brokers aren’t owned by a bank, they work for you. With access to over 60 lenders they’ll work with you to find a competitive loan to suit your needs.
