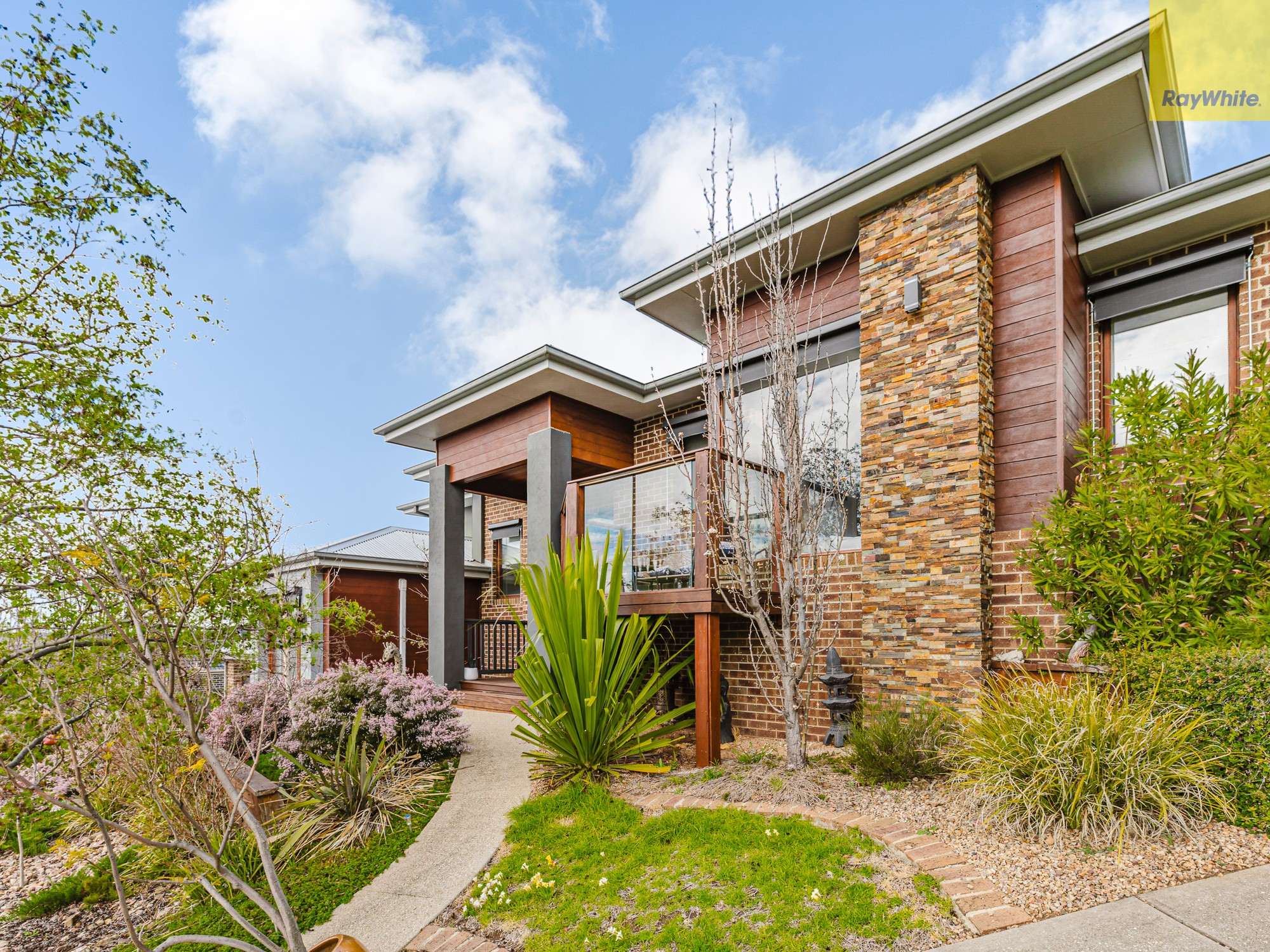Are you interested in inspecting this property?
Get in touch to request an inspection.
- Photos
- Floorplan
- Description
- Ask a question
- Location
- Next Steps
House for Sale in Darley
ARCHITECTURAL ELEGANCE MEETS BREATHTAKING VIEWS
- 4 Beds
- 2 Baths
- 2 Cars
Set on an impressive 868m² (approx.) allotment, this stunning one of a kind architecturally designed residence is a true standout, perfectly positioned within close proximity to walking tracks, childcare facilities and the Bacchus Marsh Golf Club. Designed with quality, space and lifestyle in mind, it offers an exceptional blend of family comfort and architectural brilliance, framed by breathtaking panoramic views of the rolling hills and surrounds.
From the moment you step inside, you are welcomed by soaring ceilings, expansive windows that flood the home with natural light, and a seamless sense of space and luxury. The thoughtful floor plan provides multiple living zones, including a grand theatre room, a children's retreat that also works as a home office, and generous living areas designed for both relaxation and entertaining.
At the heart of the home lies a designer kitchen featuring stone benchtops, stainless steel appliances, gas cooktop, oven and dishwasher. Ample cabinetry flows through to a generous walk-in pantry, while the adjoining open-plan living and dining area creates the perfect setting for family meals, quiet evenings or hosting gatherings with ease.
The master suite is a true sanctuary, complete with a private balcony, walk-in robe and a luxurious ensuite boasting a double vanity, oversized shower and toilet. Upstairs, three additional bedrooms continue the home's sense of grandeur, each filled with natural light and enjoying elevated views. All feature built-in robes, plush carpets and quality window furnishings, while a sleek central bathroom with double vanity, bathtub, large shower and separate toilet completes the upper level.
Stepping outside, you are surrounded by your own private oasis. A spacious deck and expansive alfresco area provide the perfect space for year-round entertaining, while the meticulously maintained gardens create a tranquil escape to enjoy for many years to come.
Completing this impeccable home is a well-appointed laundry with its own private toilet and excellent storage, an additional lounge and home office positioned at the front of the property, and an abundance of clever storage solutions throughout. Year-round comfort is assured with gas ducted heating, evaporative cooling and two wood fire places, while a double garage with an abundance of under-house storage adds further practicality.
Properties of this calibre are a rare addition to the market. This truly is a home that ticks every box, offering style, comfort and lifestyle in one. Contact us today to arrange your private inspection and secure this magnificent opportunity.
868m² / 0.21 acres
2 garage spaces
4
2
Next Steps:
Request contractAsk a questionPrice guide statement of informationTalk to a mortgage brokerAll information about the property has been provided to Ray White by third parties. Ray White has not verified the information and does not warrant its accuracy or completeness. Parties should make and rely on their own enquiries in relation to the property.
Due diligence checklist for home and residential property buyers
Agents
- Loading...
- Loading...
Loan Market
Loan Market mortgage brokers aren’t owned by a bank, they work for you. With access to over 60 lenders they’ll work with you to find a competitive loan to suit your needs.
